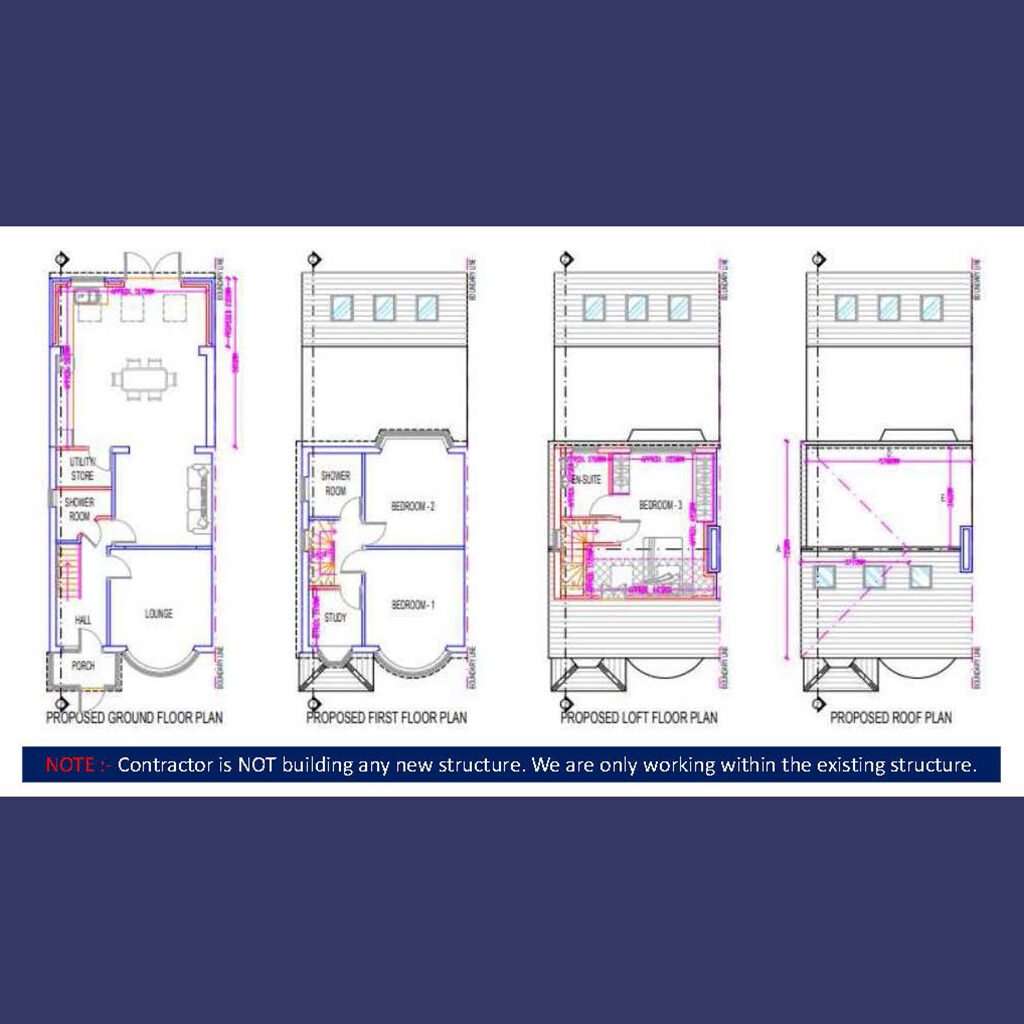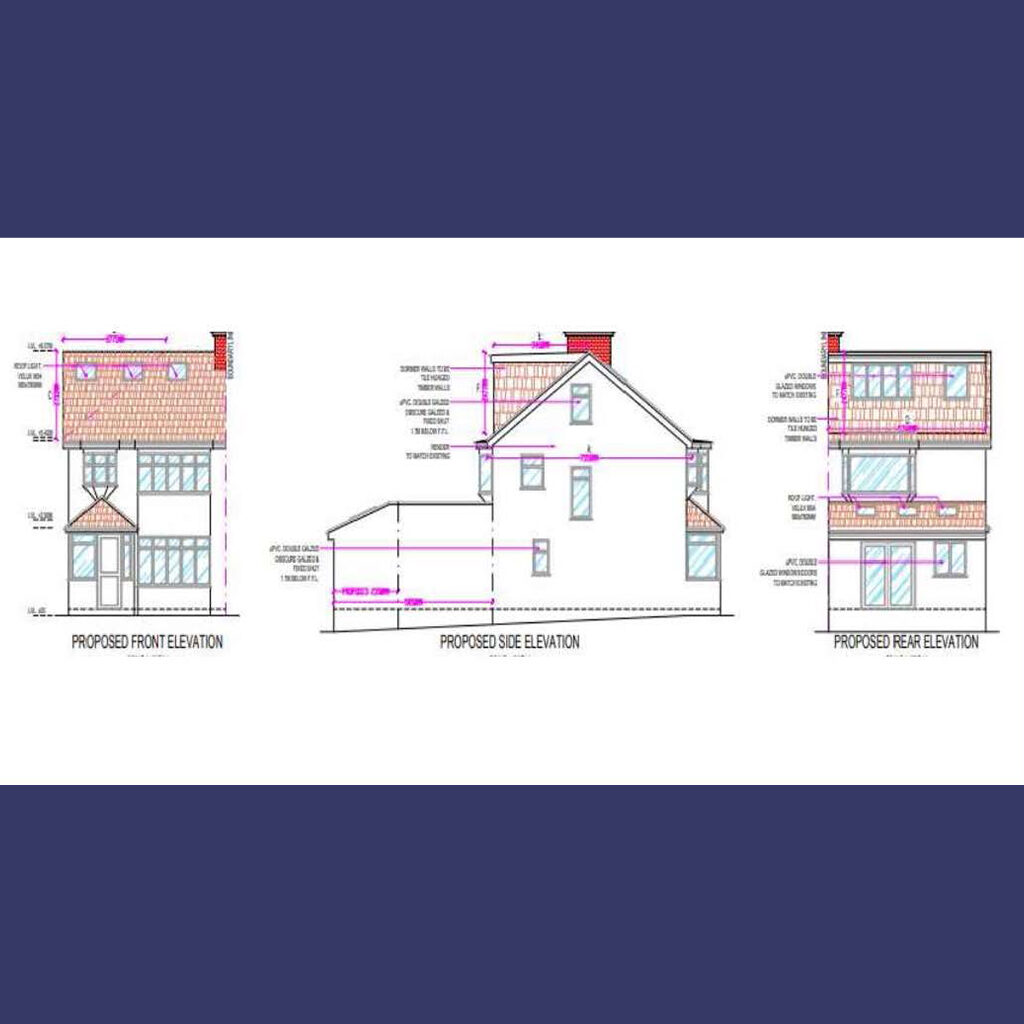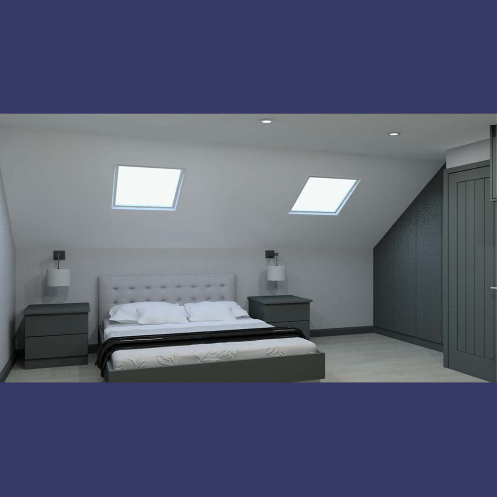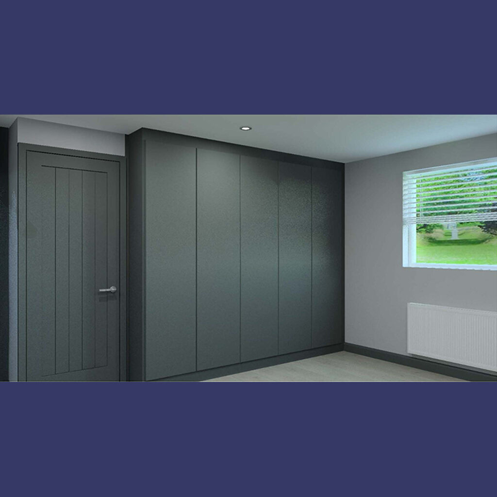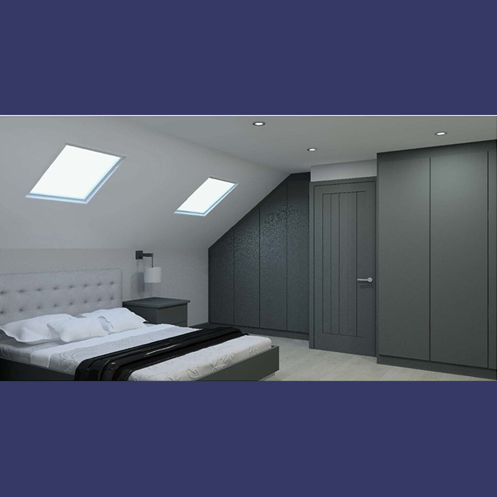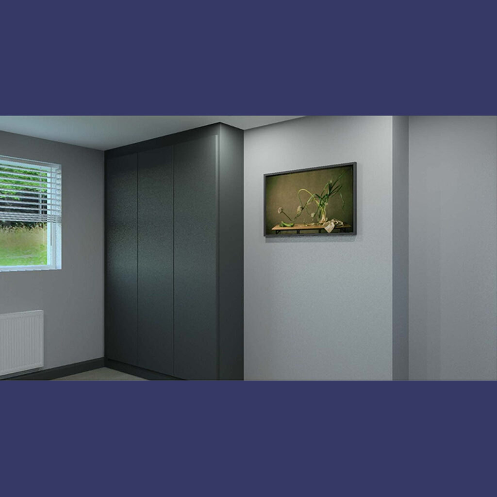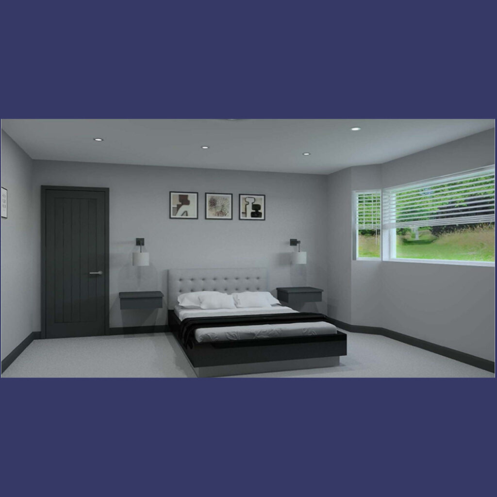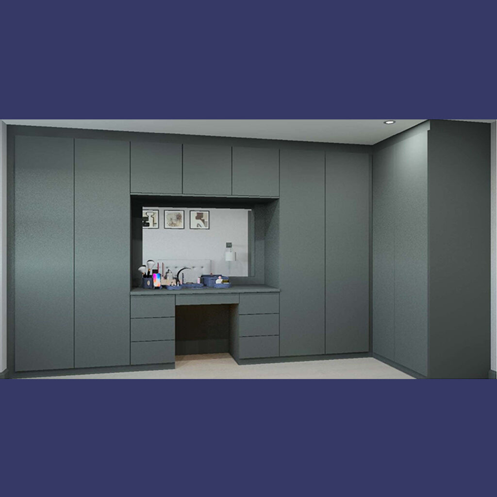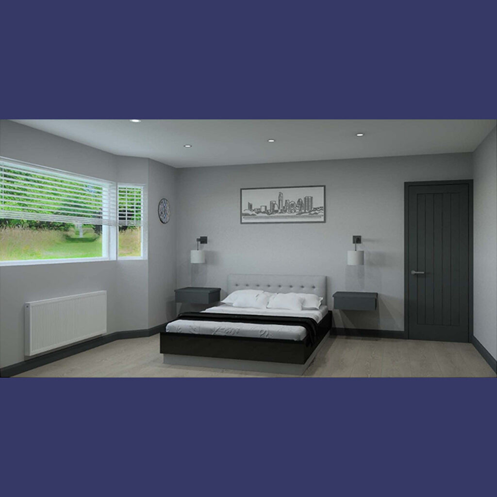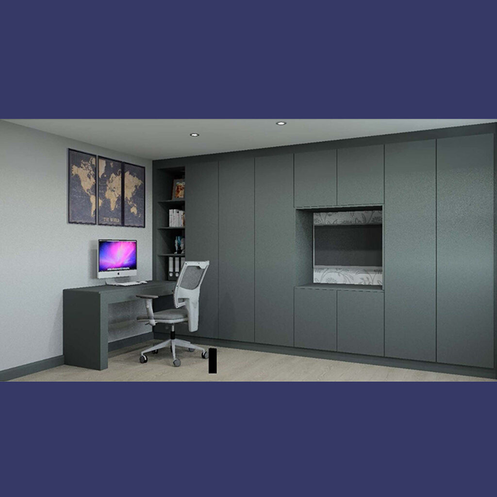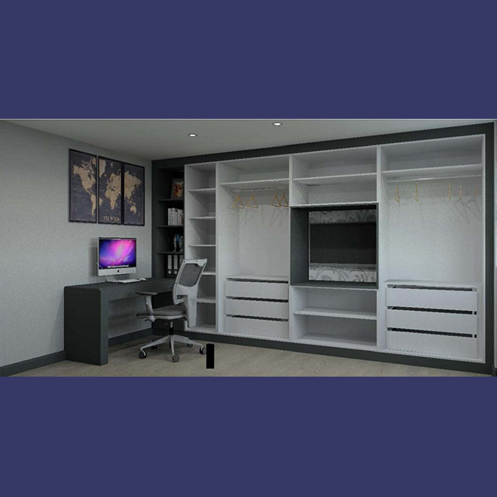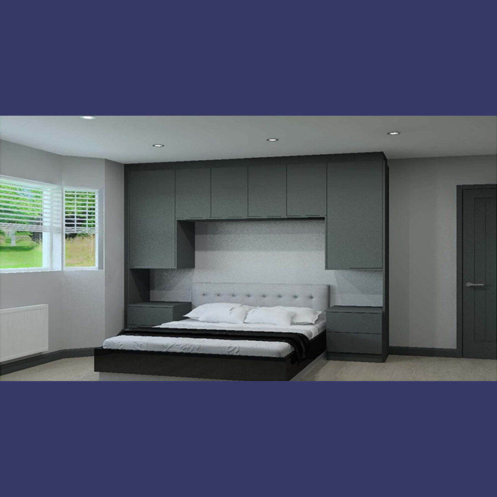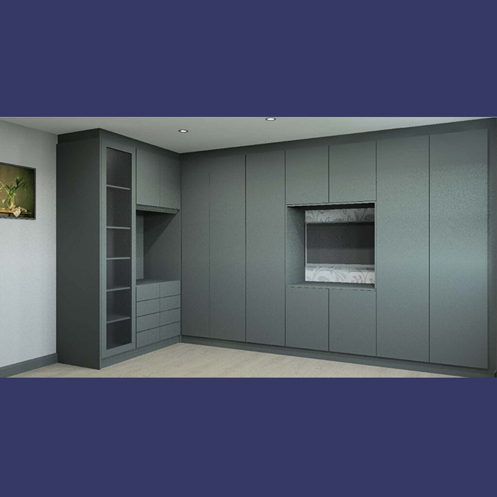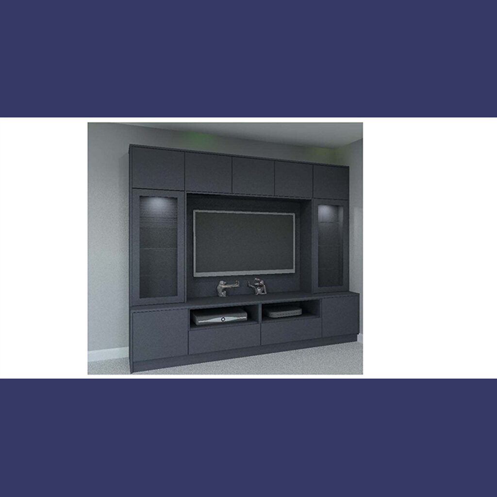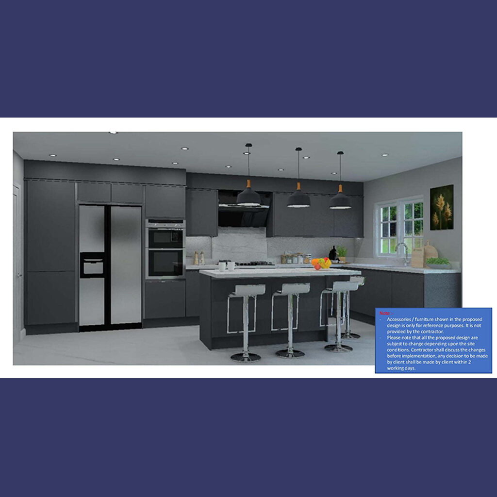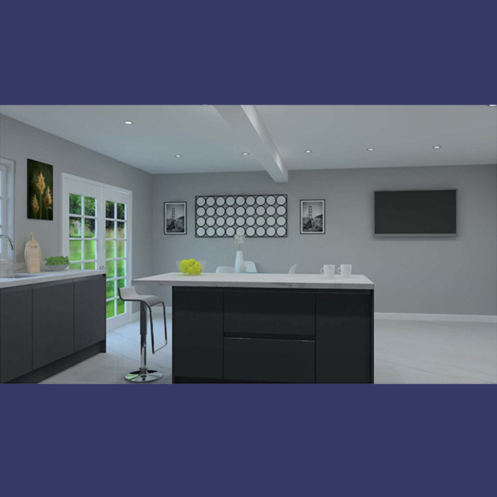Our Ongoing Projects
PROJECT DETAILS
Ongoing Projects
Location: Bath
Client: Private
Team at Rancon Group are instructed to completely refurbish the entire house with an added loft space.
Starting from top down, after removing the chimney, loft will be complemented with a dormer to create an additional bedroom for the family with an en-suite. The removal of chimney will continue to first floor thereby creating additional space in the bedroom. First floor will also receive a special attention to its bath which shall be converted to a modern walk-in shower and WC.
The ground floor will encompass newly fitted high quality bespoke kitchen with entirely re-modelled ground floor layout and toilet.
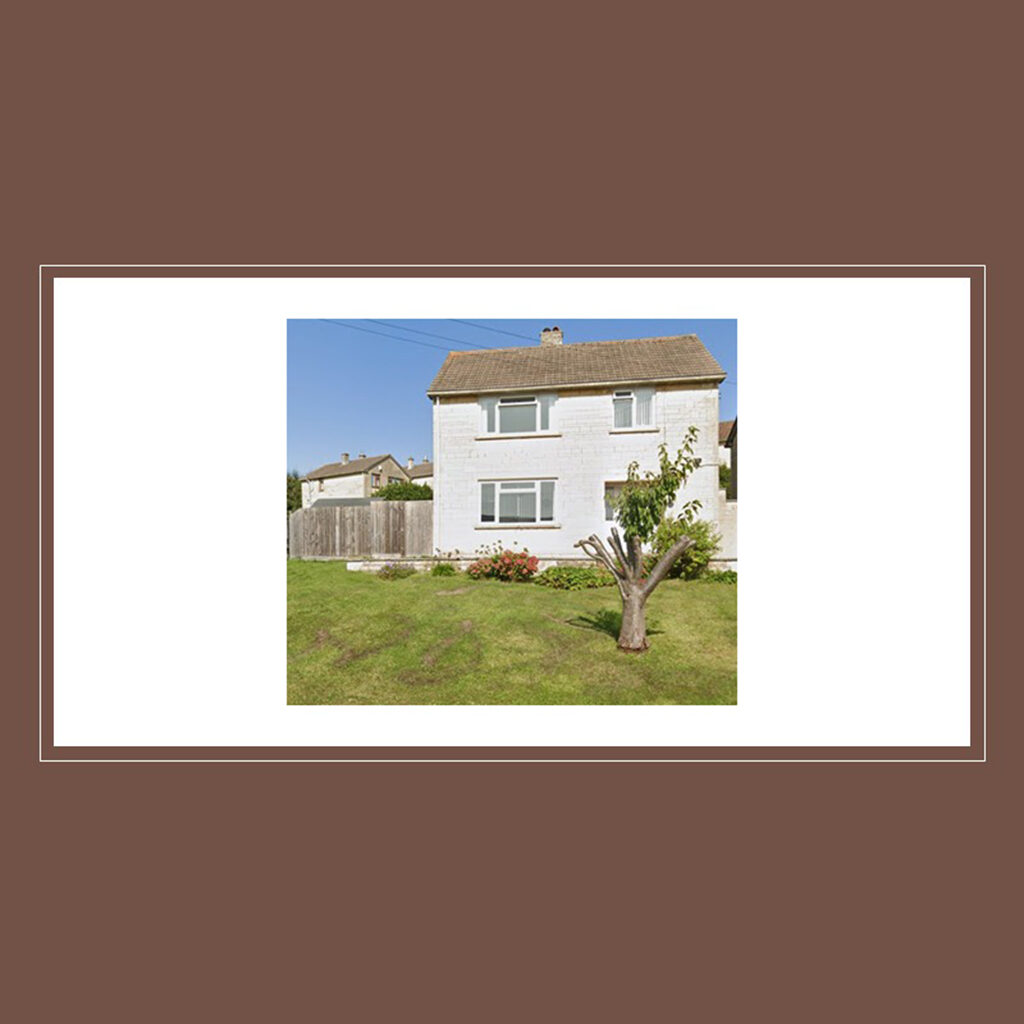
Rancon Group Provides the Best Service in Industry
Our Completed Projects
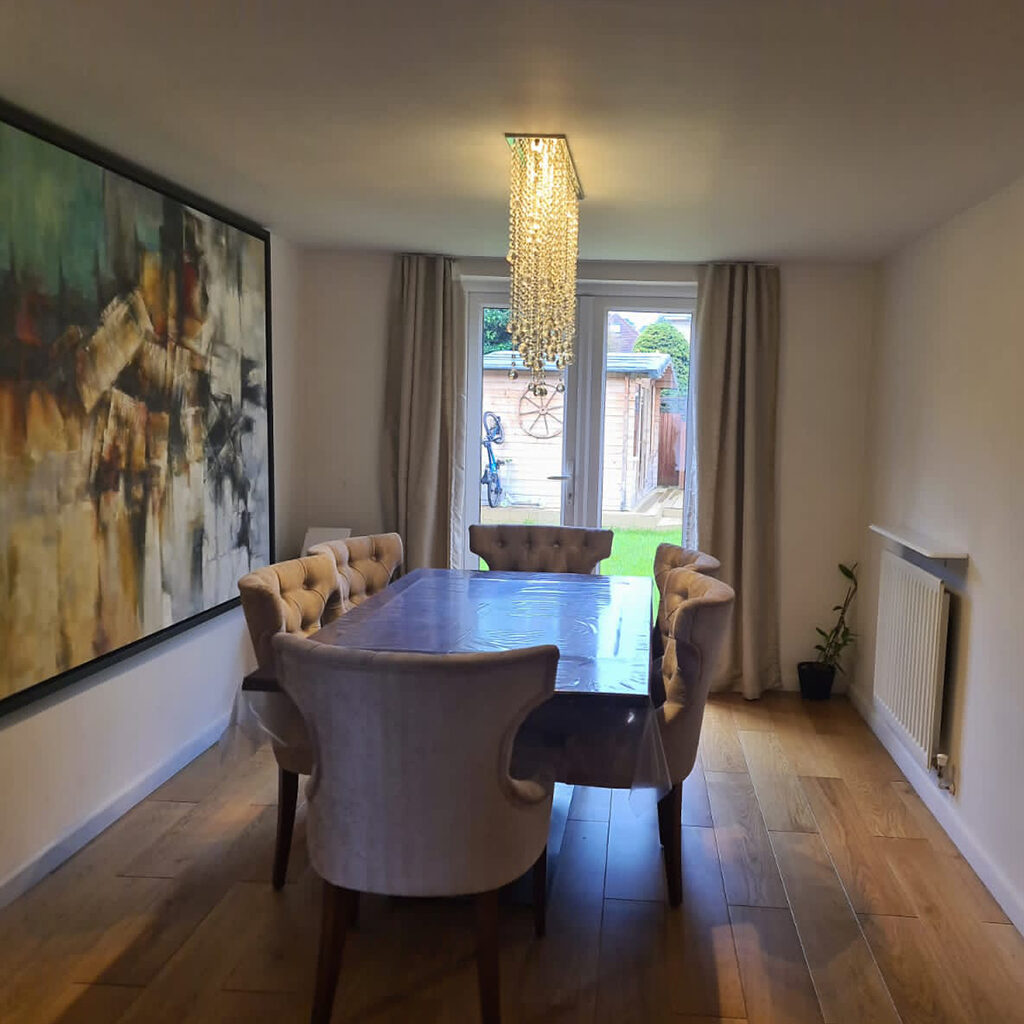
PROJECT DETAILS
Completed Projects
Location: Langley, Slough
Client: Private
Langley, Slough
Rancon Group were instructed to fully survey, design and refurb an existing 1700m2 house.
The brief included for a full fit out to a very high standard, garage conversion, replacement of windows with new double glazed Upvc windows. The house was fully renovated from shell onwards with all new 3 bath/shower rooms, new engineered wood flooring, all new ground floor WC, a full refurbishment and replacement of old kitchen area with a new bespoke kitchen and open plan space, including bespoke quartz worktop island.
The external area was then professionally landscaped, including for a 3m x 5m of outdoor insulated log cabin with full interior design.
All works were completed to client satisfaction and within a 12 week programme period and on budget.
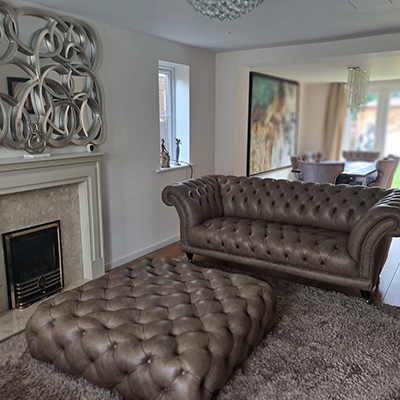
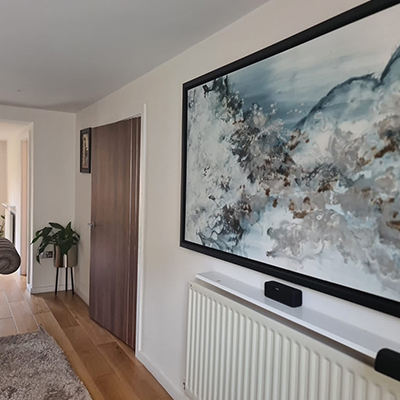
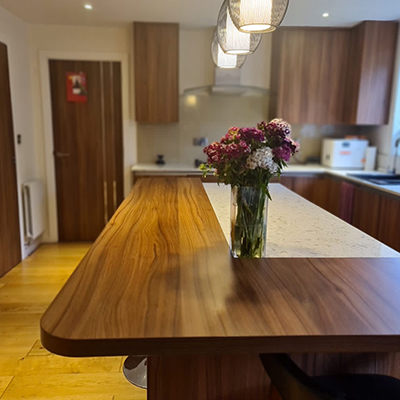
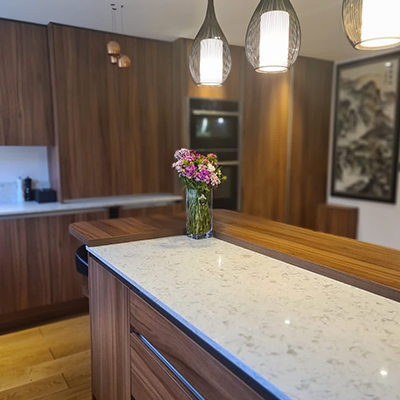
PROJECT DETAILS
Completed Project
Location: NW london
Client: Private
Rancon Group were instructed to fully survey, design and construct a loft conversion.
The brief also included for a full fit out of ground floor joinery unit including a full fitout of bespoke bed, bed surround wardrobe, additional wardrobes and a working station all finished to a high standard. Here’s what our client has to say about the works
“extremely happy with the beautiful space we have been provided by the Rancon Group. The quality of the workmanship is second to none. Team worked around us to make sure that we are least disturbed with the on-going works. Highly recommended!!” – Sanjai Pandey
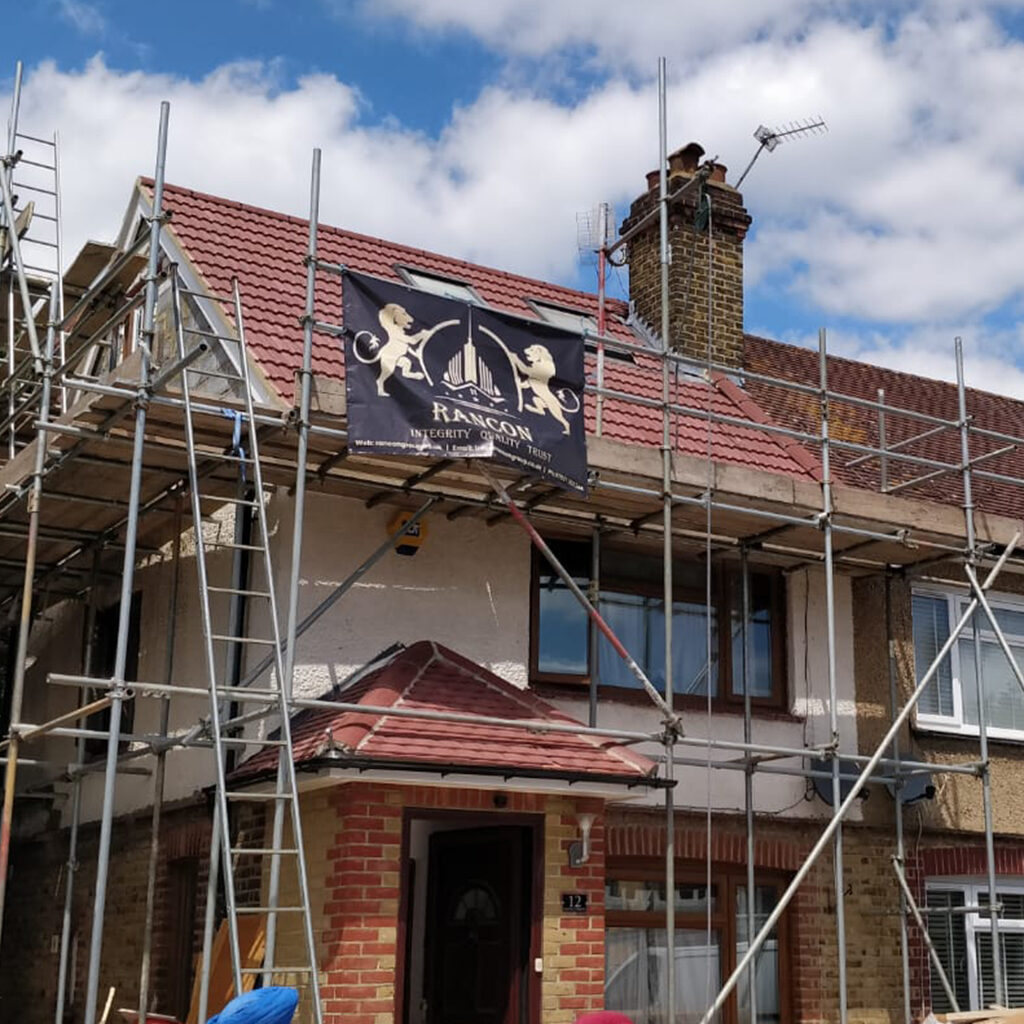
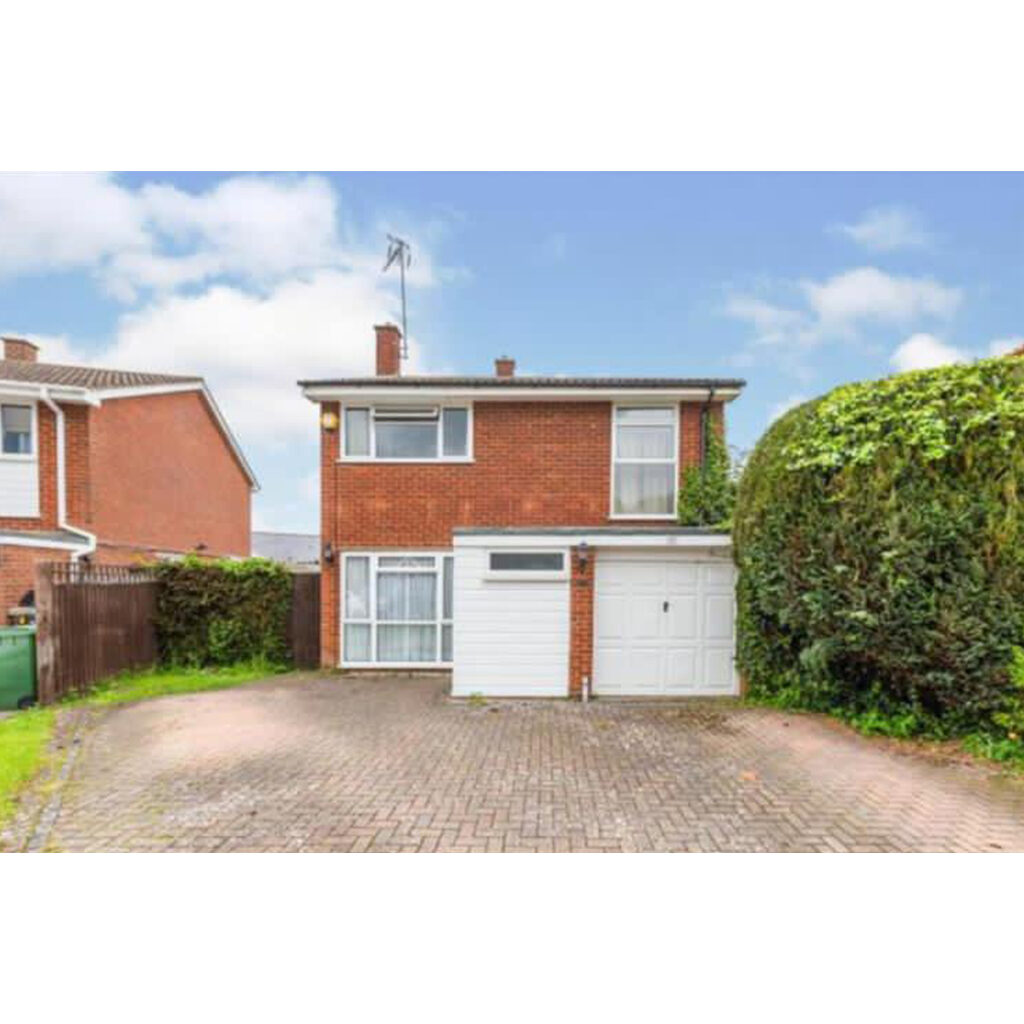
PROJECT DETAILS
Ongoing Projects
Location: -- Waddesdon
Client: Private
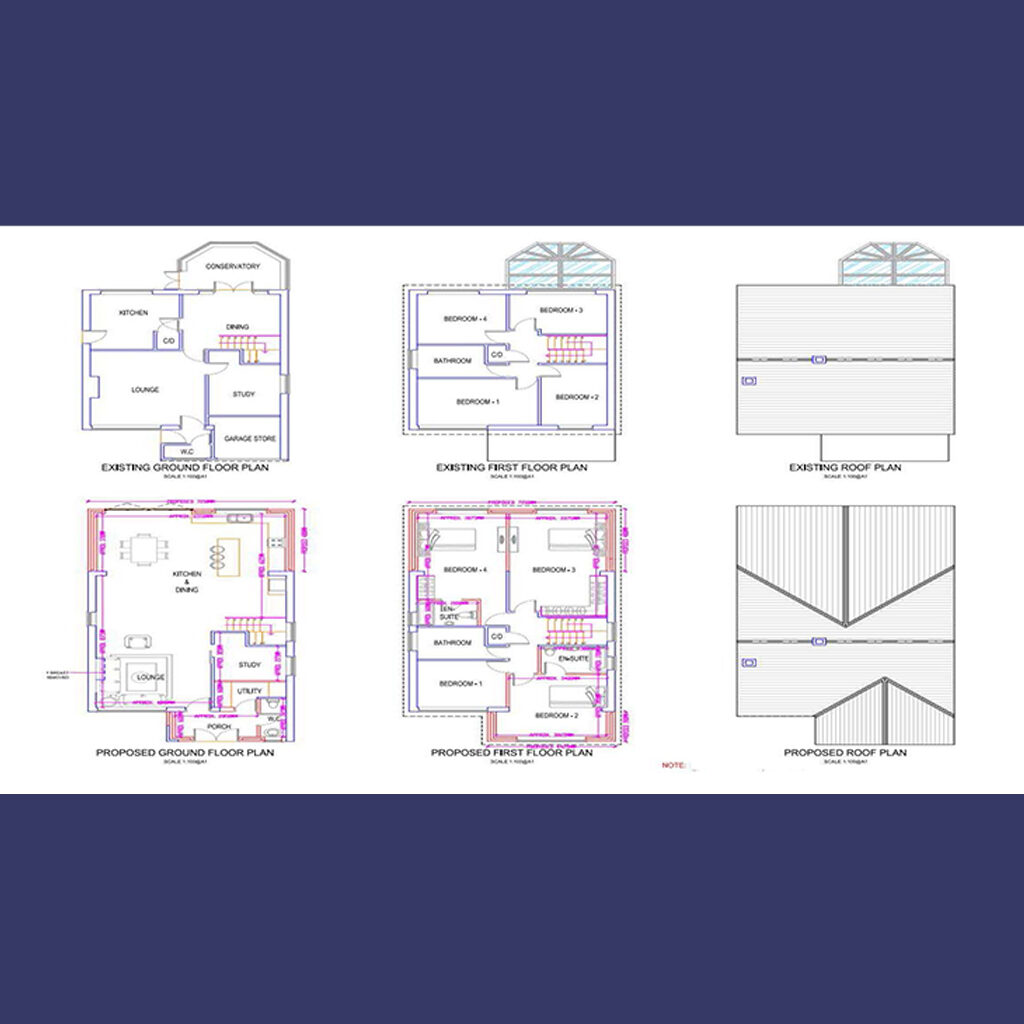
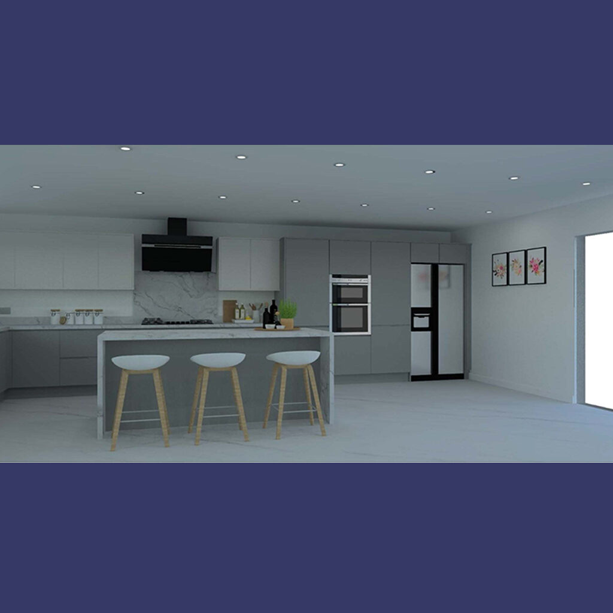
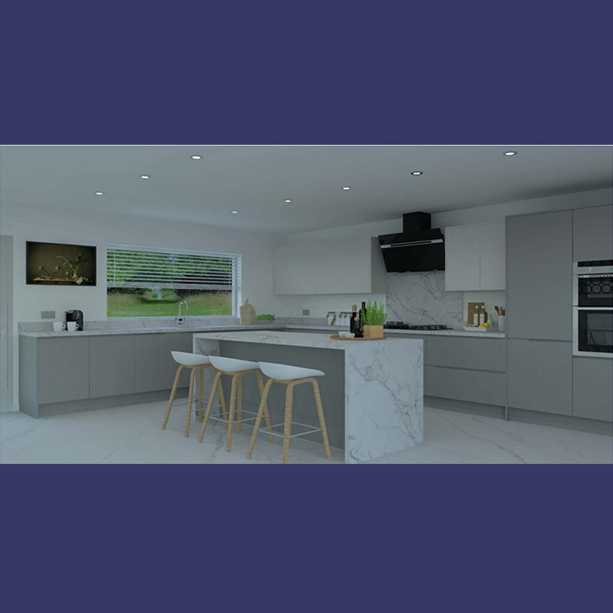
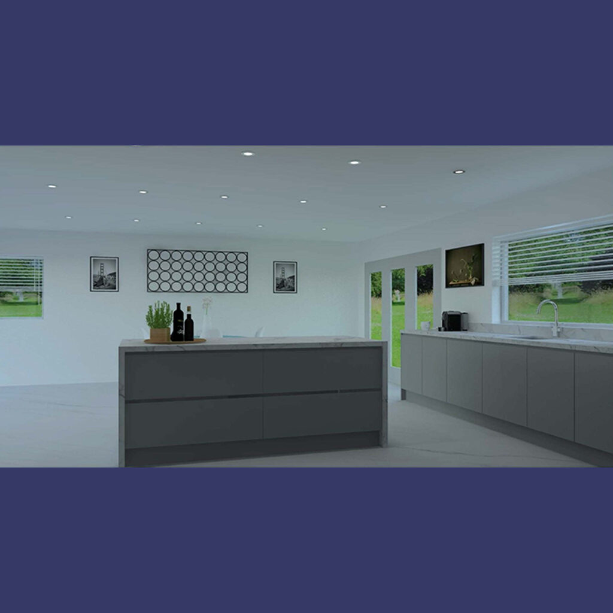
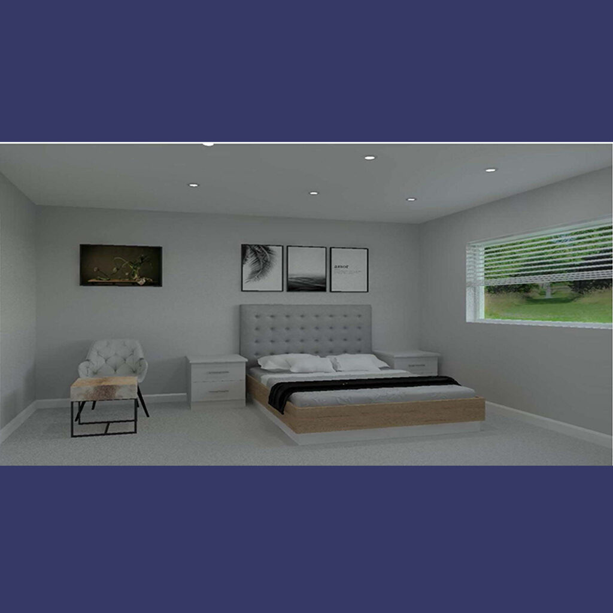
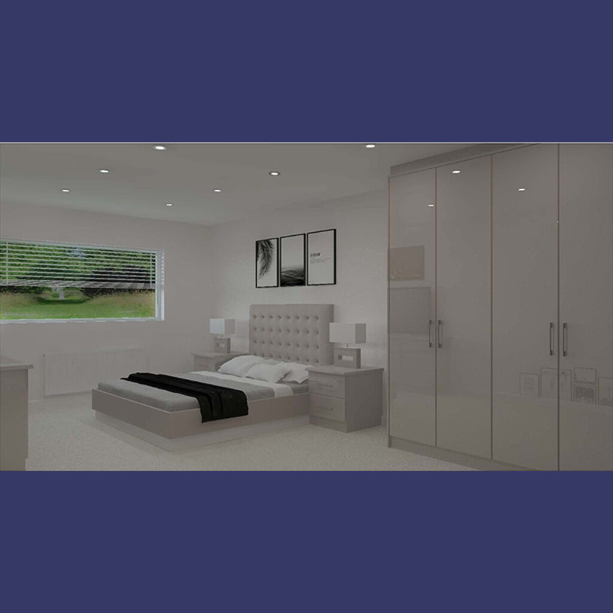
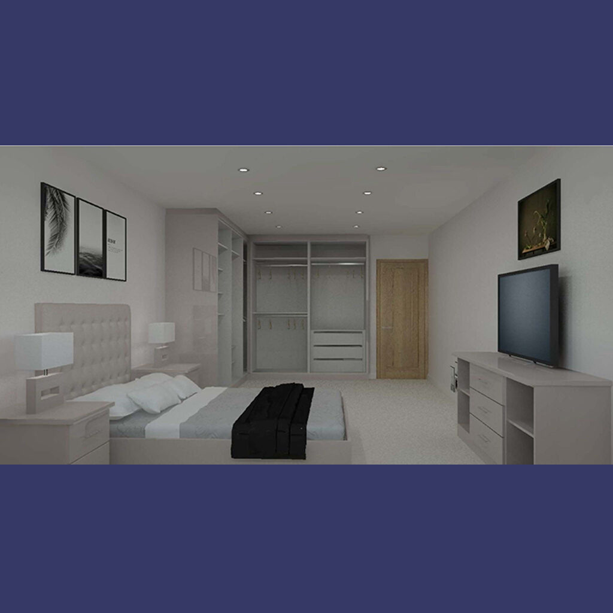
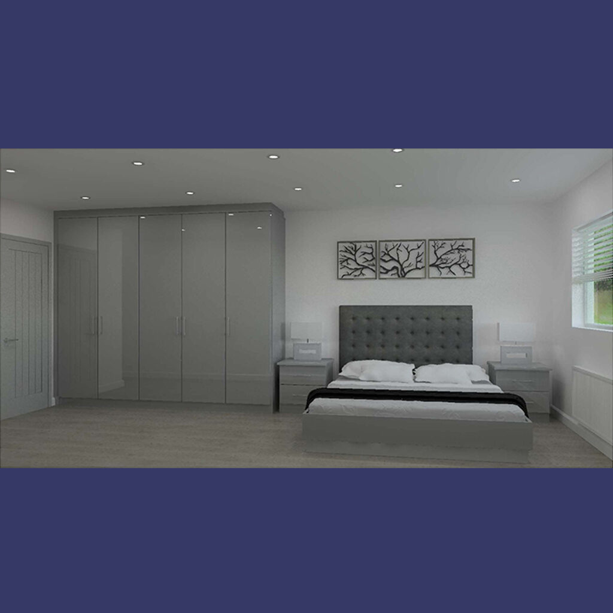
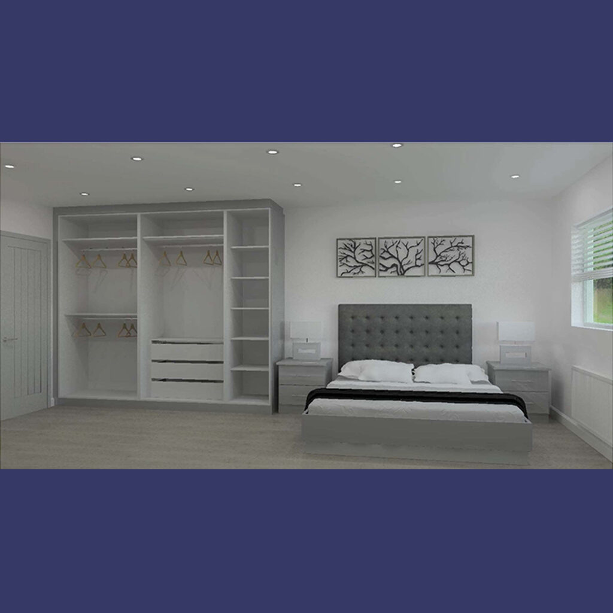
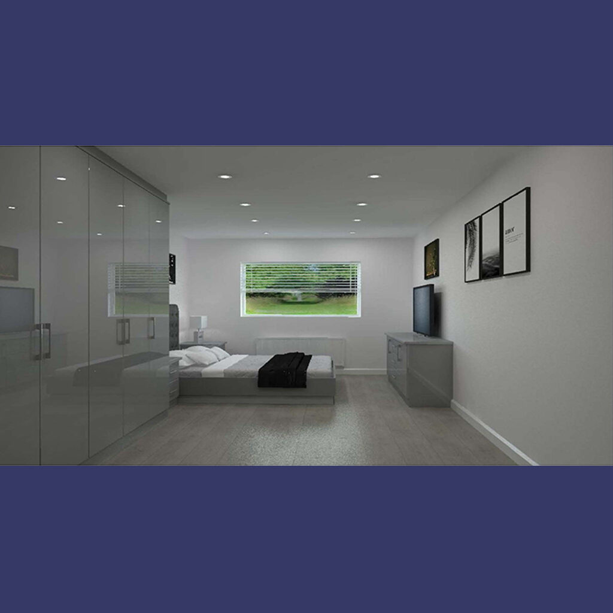
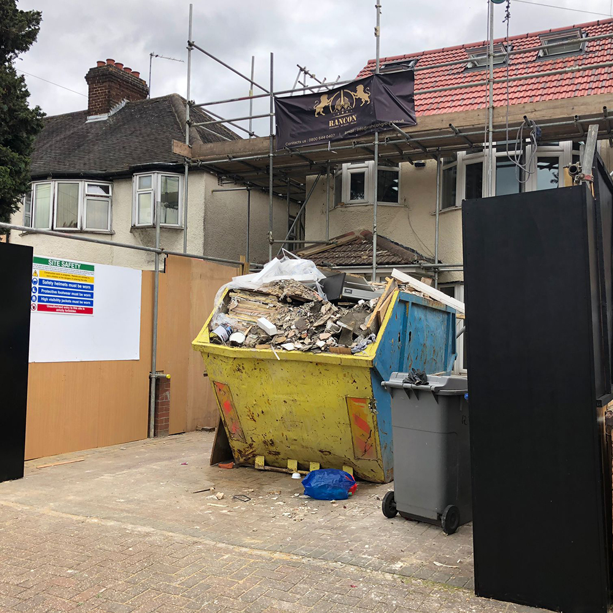
PROJECT DETAILS
Ongoing Projects
Location: NW London
Client: Private
NW london
Rancon Group are instructed to undertake design and build of the rear extension, gable end loft conversion and refurbish of this end of terrace house in NW London.
The brief include creating an additional bedroom for the elderly of the house in the ground floor including ground floor WC and shower. The ground floor of the house will be extended to make an open plan kitchen with an impressive sitting and dining area lightened with a massive lantern.
The first floor will encompass newly fitted shower and reconfigured bedrooms. Second floor will received an extended gable end dormered loft conversion with en-suite.
